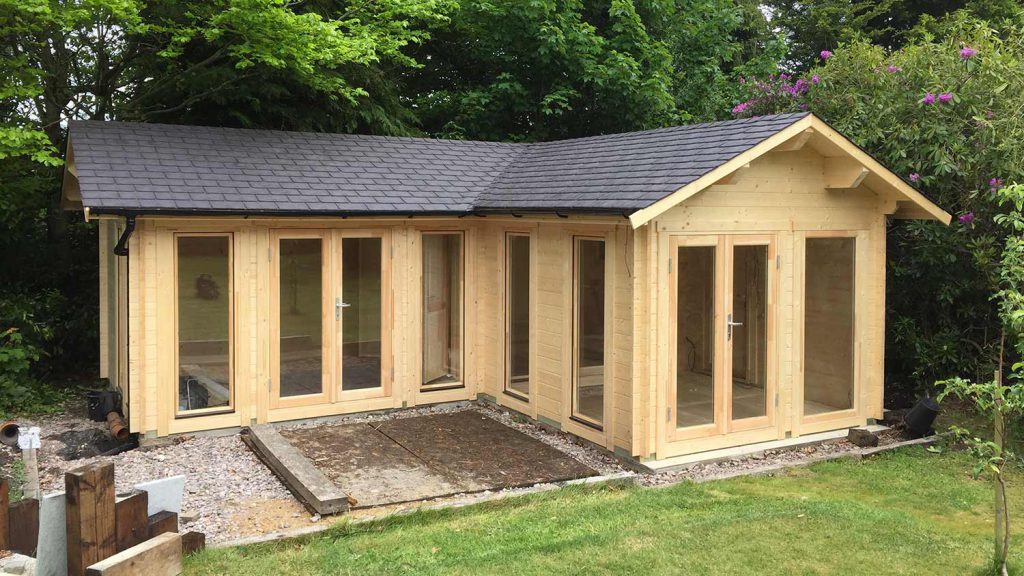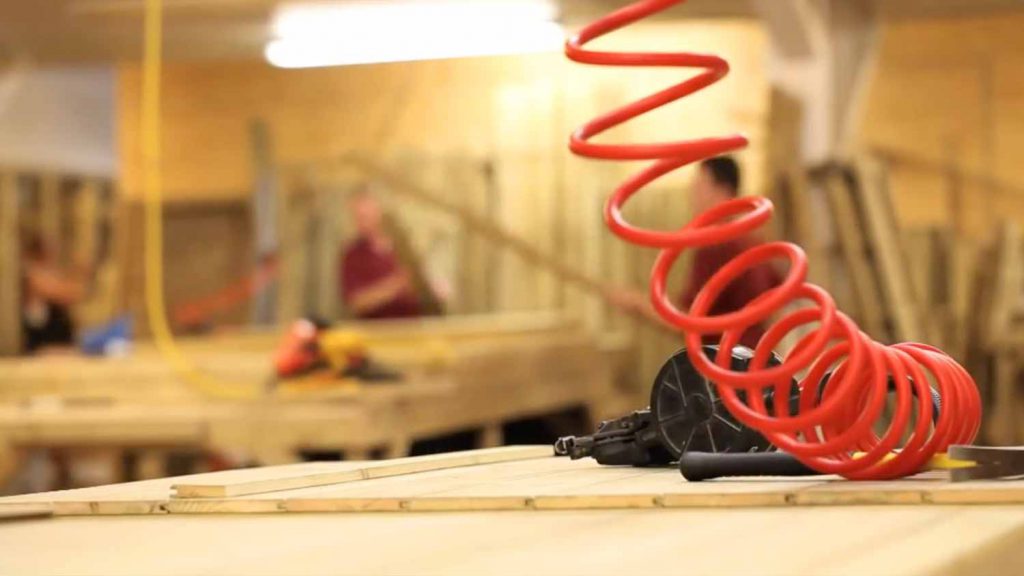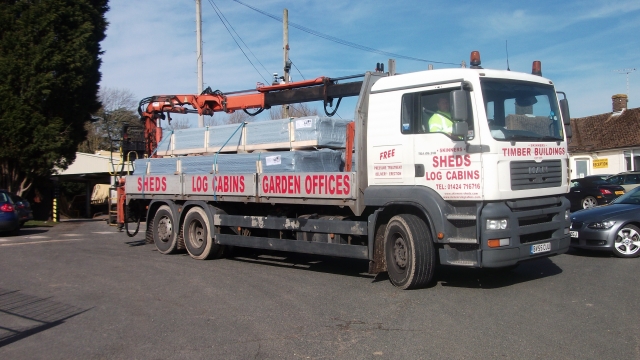Bespoke Log Cabins

|
As the largest log cabin company in the South of England, we can help you customise any of our log cabins. Whether you want to add a few extra metres to one of our cabins lengths, create additional rooms, or simply add extra windows, at Skinners Sheds we can help you realise your dream cabin.
All customised log cabins have a wall thickness of 34mm or larger and come with a minimum of 28mm tongue and groove floor, 19mm tongue and groove roof, double glazed doors and casement windows. You can browse through a sample of some of the bespoke log cabins we have designed for our customers in our galleries. Planning If you have a cabin in mind you would like to customise then bring along any drawings you have – we can work from simple sketches on paper to architectural plans. Once we’ve got an idea of what you want we’ll then provide you with a 3D drawing of the proposed building, along with a full written quotation. From here we can make changes to the drawings at your nearest show site and tweak the building as many times as needed until you are 100% satisfied with the plans. Factory Build Once you have signed off the plans we then pass the building specifications to our factory. Our team will then begin the process of manufacturing your cabin – All our wood is from FSC certified sources. Delivery The whole process from approval of designs to delivery takes approximately 6-8 weeks. We’ll either make a curbside delivery, or if you opt for our building service, we’ll send our team of professional fitters to assemble your building. If you want more information or to book an appointment and discuss your bespoke cabin project then please contact us using the form below. |



